Designer Tips
A Step by Step Guide
The key to obtaining a client brief is listening and asking questions with open-ended thought prompts that the client might have yet to consider.
Did I say listen?
I dropped it there just one more time, so it sticks!
In some ways, it can be more accessible when a client is renovating, so you can physically stand in the current property and discuss what is and isn’t working with the client.
However, in this article, we will cover both scenarios.

New builds
Start by reviewing the current plans
(which hopefully they have!).
I find it helpful to “jump” into the client’s shoes and imagine how they might live. Note any critical dimensions that might look concerning;
I can’t count how many times I have reviewed plans and seen the world’s smallest laundry for a family of 5, or one without direct access to the washing line.
Here are some guide questions on the things you might ask in the initial consultation:
- Why are they moving; bigger house, smaller house, lack of space, inadequate flow, small kitchen, no storage, too much storage.
- Do they have children?
- If so, what age are the children (little vs teenagers)?
- Do they have pets?
- How often do they entertain/how often?
- Are they sporty (understanding if they need to store equipment)?
- Do they work from home?
- Is the laundry big enough for a young family?
- Preference for stacked washer/dryer vs under bench.
- Is there ample wardrobe space in each bedroom? This is important as some clients might have extensive wardrobes, which is a driving factor for moving.
- Storage considerations for linen, general household items such as christmas decorations, sports kits, and board games.
- I always want to know things that bother me – the location of the vacuum and mop.
- Do they need a dump zone (school bags, keys, dog walking equipment?
- How tall are they?
- I ask this because I am virtually challenged (5ft 4), so whenever I design for myself, I always ensure I can reach the upper units in a kitchen!
- Taller clients have different challenges, like hitting their heads on the upper units.
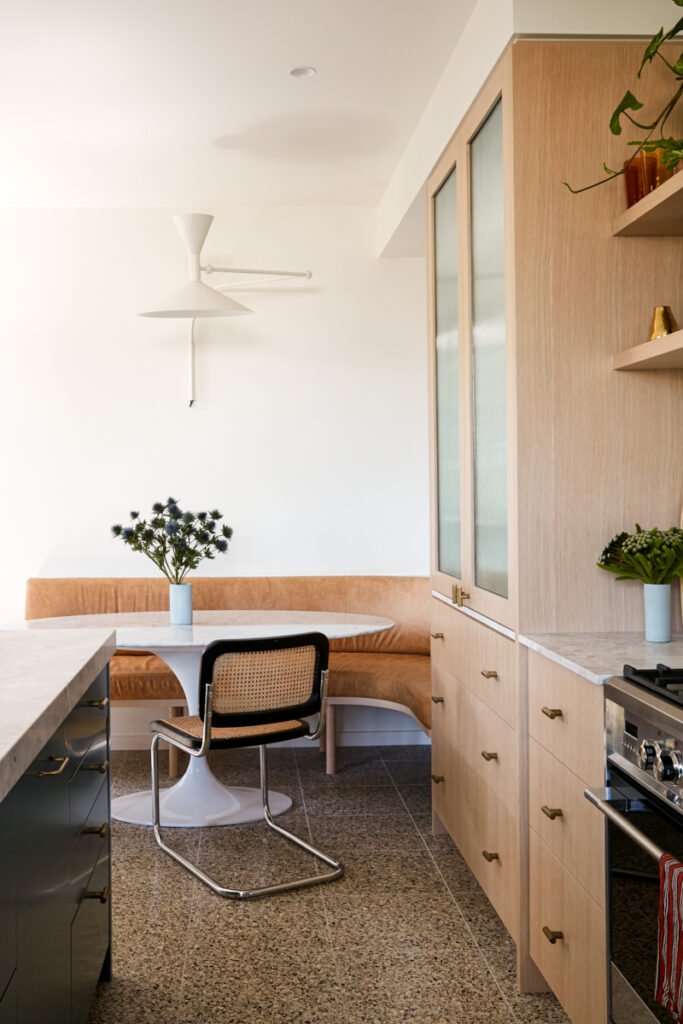
Renovations
A slightly different set of parameters exists since you can actively stand in the current space.
The questions above also apply, but you can now see how they live and how much stuff they really have!
Why are they renovating and then REALLY listening to their current pain points?
Walking around the property and getting into the crux of their problems is where the magic can happen!
This helps jog their memory as you tease out their areas of concern.
Pain points are generally along the lines of:
- We love to cook but have no prep space.
- We have multiple kitchen appliances, and they are all over the bench, and now we have no space.
- My wardrobe is too small.
- The kid’s crap is everywhere (no storage in living areas).
- The laundry is not functional.
- No storage in bathrooms.
- Vanity too small – no bench space.
- We love to entertain, and we want a home bar.
- If they have a pool, do they have storage for towels close by?
- Working from home – is now a real thing that might mean the current WFH situation needs improvement.
Remember, with new joinery, regardless of whether this is a new build or renovation, you can fully customise the joinery to suit their needs.
Here are some prompts to discuss as you walk around the property
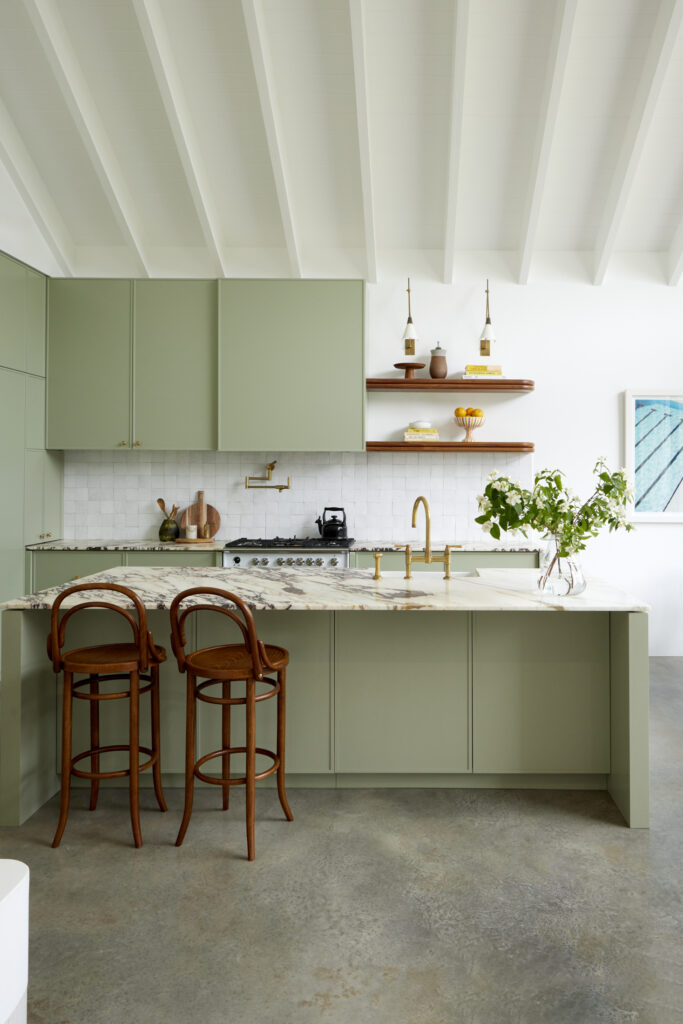
Kitchen:
Would you like:
- 1 x single sink or double-sink.
- Ziptap (these require a tonne of space in the cupboard under the sink).
- Oven 600cm-900cm.
- Cooktop 600cm-900cm.
- Second oven, steamer, warming drawer .
- Size of the fridge. How many people are in the household – (ice/water).
- Wine/beer fridge.
- The size of the bin (600mm carcass is the biggest and will give you around 64 litres of waste, compared to a 450mm unit that will provide you with 40 litres of waste).
- Microwave.
- I would also like to know what other freestanding appliances they have – coffee machine, toaster, thermomix, air fryer, blender – as we want to get this easily accessible but ideally “hidden.”
Bathrooms
Would you like:
- Single sink / double sink.
- Vanity – storage for what and who.
- Do you require a mirror with storage
- Electric products (toothbrushes/hair dryers/straighteners) and if so would you like the power point concealed.
- Towel storage.
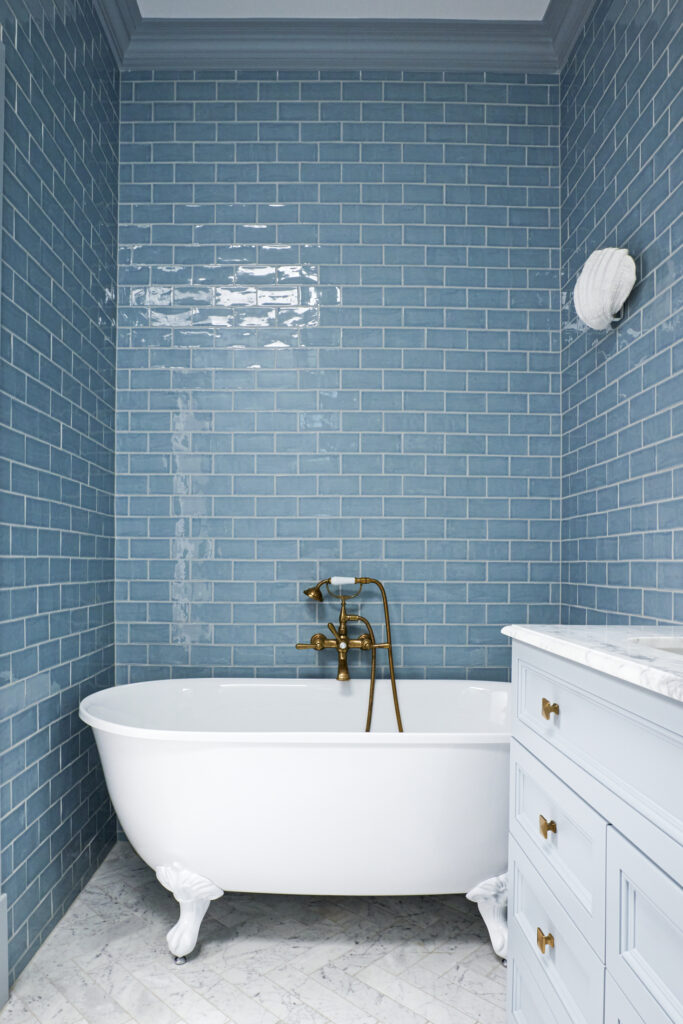

Wardrobes
Would you like:
- Do they need loads of 1/2 hanging, or are they more of a folder and niche type?
- Suits/shirts/dress trousers – how much of this do they have (1/2 hanging).
- Long hanging – not everyone needs tonnes of this depends if they wear long dresses or have winter jackets.
- Sports clothes – drawers or niche.
- Shoes – how many pairs (boots or standard shoes).
- Suitcases – do they store baggage in wardrobes or elsewhere.
- You can also see if they would suit open or closed wardrobes (e.g. how messy they are!)
Measuring how much storage each person currently has is a great starting place.
You can do this by; Measuring their current meterage:
Karen has 2 stacked rows of 1/2 hanging at 1200mm each.
2 x 1200mm = 2400mm of half hanging, 1 x 600mm full hanging, no shoe storage.
You can then input this into her new wardobe to show how much extra storage space she will gain.
Laundry
Would you like:
- Washer.
- Dryer.
- Combi.
- Stacked or under the bench.
- Sink (size of sink).
- Drying rail.
- Pull out wash baskets.
- Iron board storage.
- Pet food storage.
- Linen here or elsewhere.
- Cleaning products (vacuum/mop here or stored closer to living spaces).
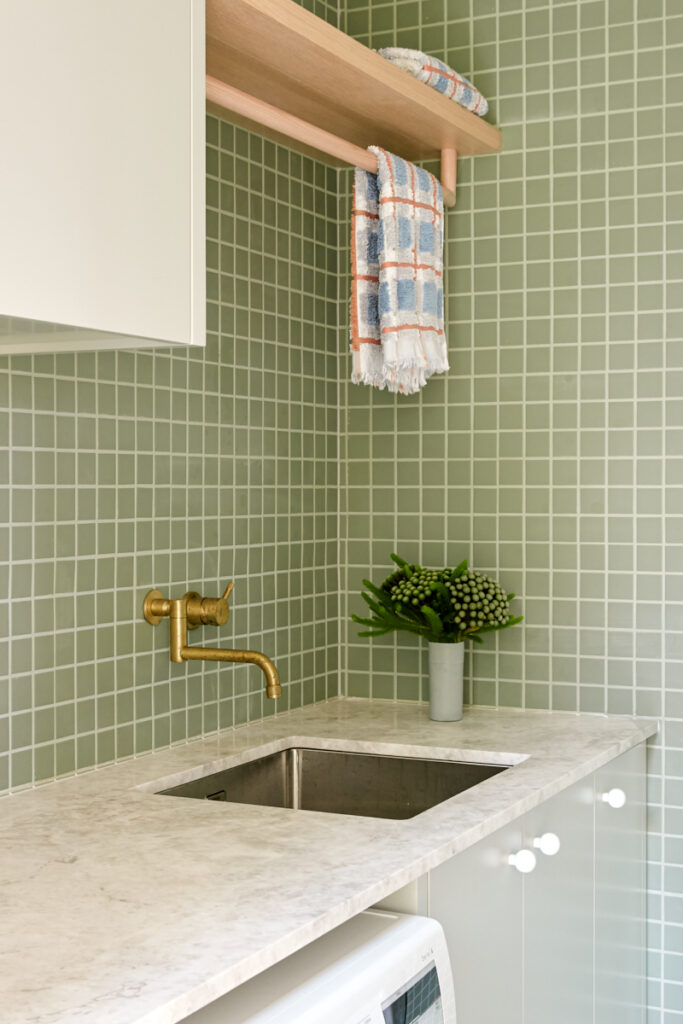
Home Office
Would you like:
- How many people.
- Storage requirements (locked drawers).
- Printer.
- Stationery
- Bank of drawers.
- Desk only.
- Upper storage units.
- Pinboard (I love these as a creative but also for household admin with bills, planners, kids’ art, etc.)
Living/Dining/Home Bar:
Would you like:
- Fireplace.
- Media unit (gaming consoles).
- Board games – kids’ toys storage.
- Overflow kitchen serving dishes (platters).
- General household – wrapping paper, napkins, etc.
- Bar unit – wet bar / dry bar, additional fridge, glasses.
Was that an information overload? Eeeeek! As you can see, joinery is the project’s heavy lifter. Custom joinery can enhance how people use and engage with a space, so function and form are vital.
I could talk about this all day; I hope this helped give you some prompts to obtain your next joinery brief!
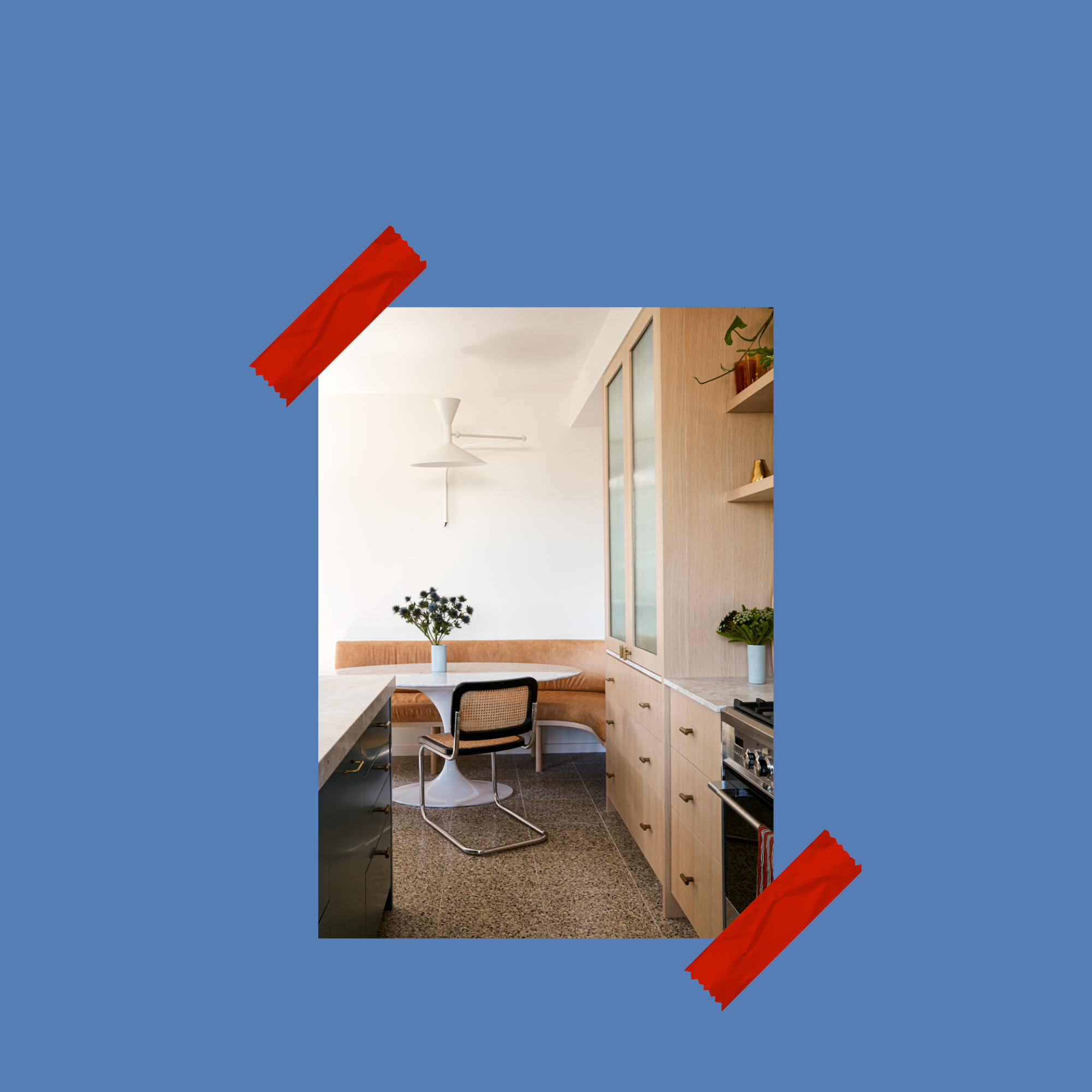
Comments +